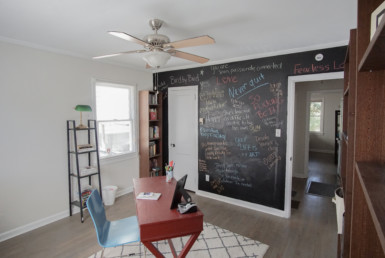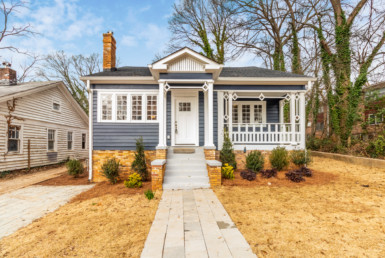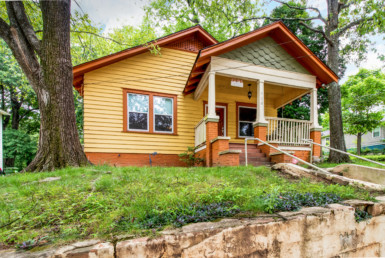Architecture Coach: Bungalow
These narrow, rectangular one and one-half story houses originated in California during the 1880s as a reaction to the elaborate decoration of Victorian homes. The style then moved eastward to the Midwest in the early 20th century, where it remained popular until the Great Depression. Bungalows have low-pitched gabled or hipped roofs and small covered porches at the entry. The style became so popular that you could order a bungalow kit from Sears and Roebuck catalog. The name “bungalow” had its origins in India, where it indicated a small, thatched home.
Lived in and loved
The Beauty of a Bungalow by Architect Coach Linda Legner
Charming and practical, this architecture style inspires as much enthusiasm today as when introduced in the late 1800s.
So much more than mere shelter, bungalows symbolize homeownership. This all-American style was developed with convenience, economy, and affordability in mind so that anyone with a steady job could enjoy the satisfactions and respectability of a home to call their own.Always informal in elevation and plan, bungalows were built abundantly across the United States between 1890 and the mid-1900s, becoming so popular that companies like Sears, Roebuck & Co. and Montgomery Ward offered mail-order houses that were pre-cut in factories then shipped out for fabrication on site by local carpenters.
The very first bungalows appeared on the East Coast, but California quickly claimed the bungalow for itself—although it didn’t take long for this popular style to infiltrate the Midwest and make its way into every other region of the country.
Characteristics of a Bungalow
An offshoot of the Arts and Crafts movement, bungalow designs emphasize a horizontal link between the house and the land around it. The use of natural, local materials and colors also reinforce this home-earth relationship. Overall, bungalows project a picturesque and homey feeling, both artistic and practical at the same time.
You’ll recognize a bungalow by these features:
- One or one-and-a-half stories
- Low, sloping roof either gabled (front or side) or hipped, often with wide overhangs
- Exposed roof structure (beams, rafters)
- Exterior proportions balanced rather than symmetrical in arrangement
- Modest front porch
- A front stoop is a common element
- Focus on a garden, even if small
- Open, informal floor plan
- Prominent hearth
- Wood details inside
- Built-in furniture common throughout the house
Variations of the Theme
The style morphs easily to adapt to regional tastes and building materials, making it a good fit for any geographical locale. A bungalow’s exterior might be brick, clapboard, board and batten, shingle, stucco, log, or stone depending upon taste and availability of materials in the region.
In California, it’s typical to see bungalows with Craftsman lines or in a Spanish Colonial motif. The mostly-brick Chicago bungalows, on the other hand, show off Prairie-style influences and a boxy adaptation to suit long, narrow city lots. Camp and Lodge styles using rough-hewn materials were common in the mountain areas of the East. Where Spanish Colonial Revival and Mission shine in the Southwest, Federal and Georgian Revival touches abound in the Washington, D.C., area.
It’s impossible to classify all stylistic variations of the bungalow. The very fact that so many exist testifies to the nation’s love affair with this cozy, comfortable housing stock.
The Inside Story
In an effort to maximize interior space, bungalows incorporate built-in furniture of all kinds: sideboards in dining rooms, cabinetry in kitchens, bookshelves that double as room dividers, window seats and benches wherever they could fit in. Oak serves as the primary material.
Interiors also feature a liberal use of wood for flooring, wainscoting, chair rails, plate rails, and box beams creating geometric ceiling patterns. Stained glass and leaded glass enliven windows, cabinet doors, and artisan light fixtures.
Fireplaces often take center stage in living rooms, reflecting the philosophy that hearth is the heart of the home. Wooden mantels top fireplace surrounds that might be of brick, stone, tiles, sometimes rustic boulders. Fireplaces can be arched or rectangular, and are frequently flanked by bookcases or cabinets. And, in more elaborate installations, benches or inglenooks were added to accommodate fireside chats and long, lazy reads.
Information taken from Realtor Magazine, Architecture Coach column.
3/2 Shirley Street, 184K





Join The Discussion
You must be logged in to post a comment.